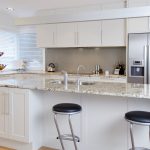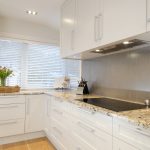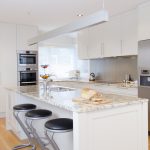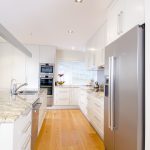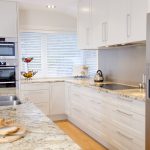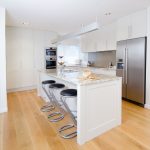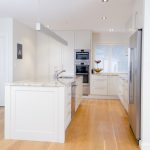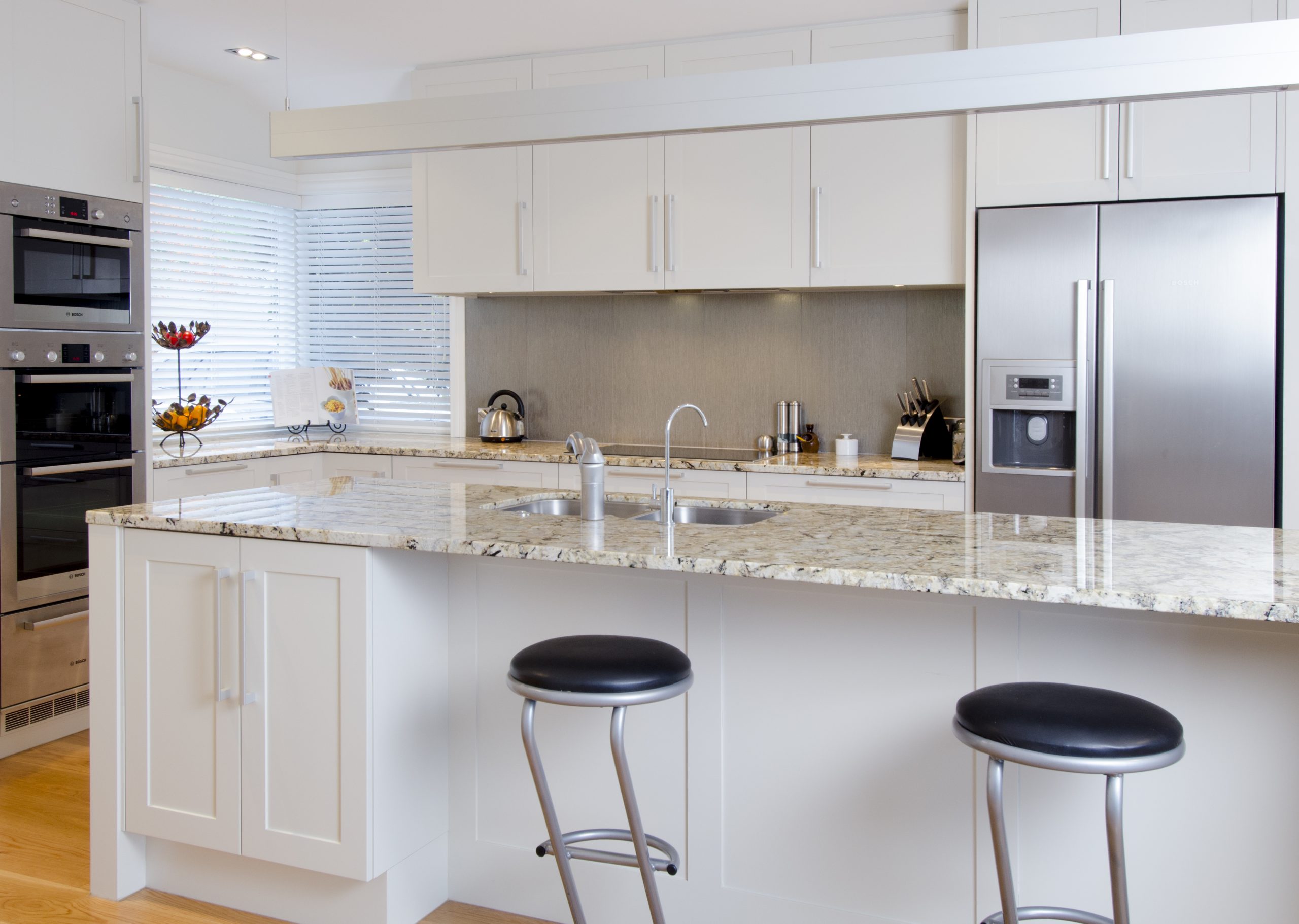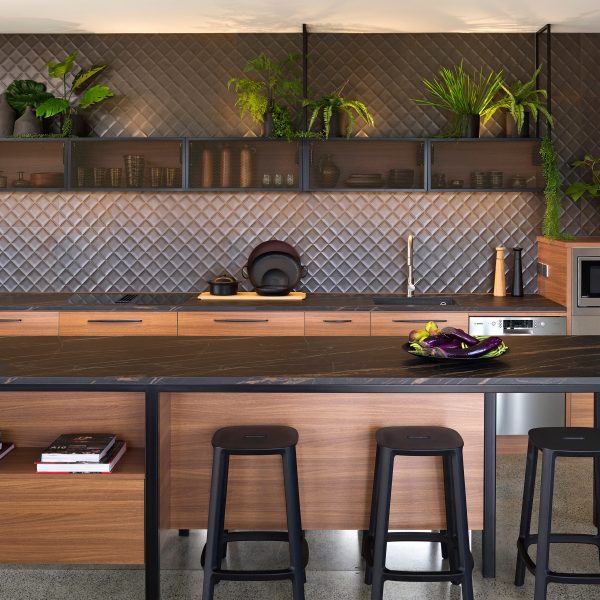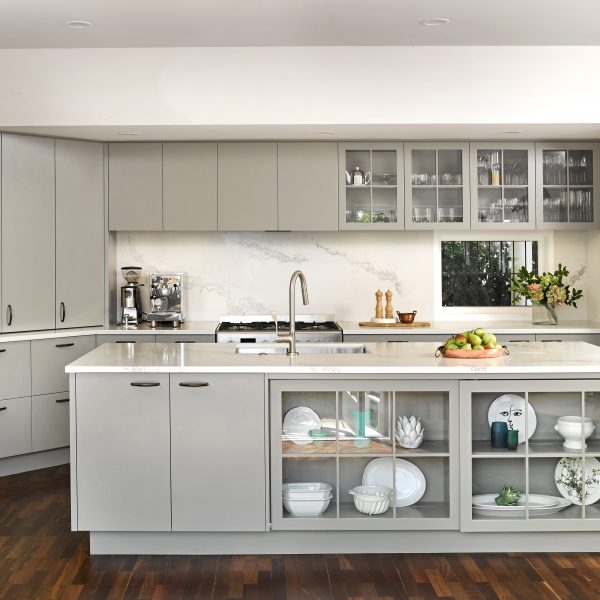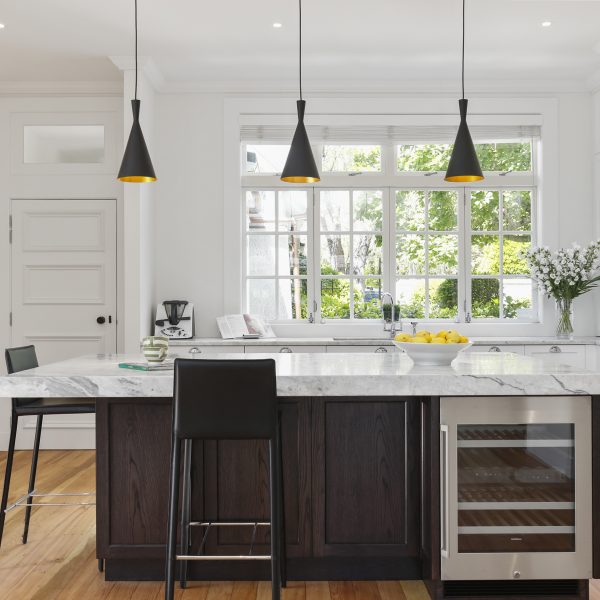Project Overview
My client’s character home was to be renovated from top to toe. The kitchen remained in the same area, however the laundry off the kitchen was moved to a different space within the home and the backdoor leading off the original kitchen was blocked off and replaced with a corner window as specified.
After playing around with different layouts, an L shape with an island proved to be the most practical for access and for several people to work in at one time. Although the layout is modern, a frame and panel door and posts at the island’s four corners was chosen to maintain a traditional look which suited their home. The granite benchtop is the feature, and the colour scheme for the whole area was picked to complement it.
Before & After
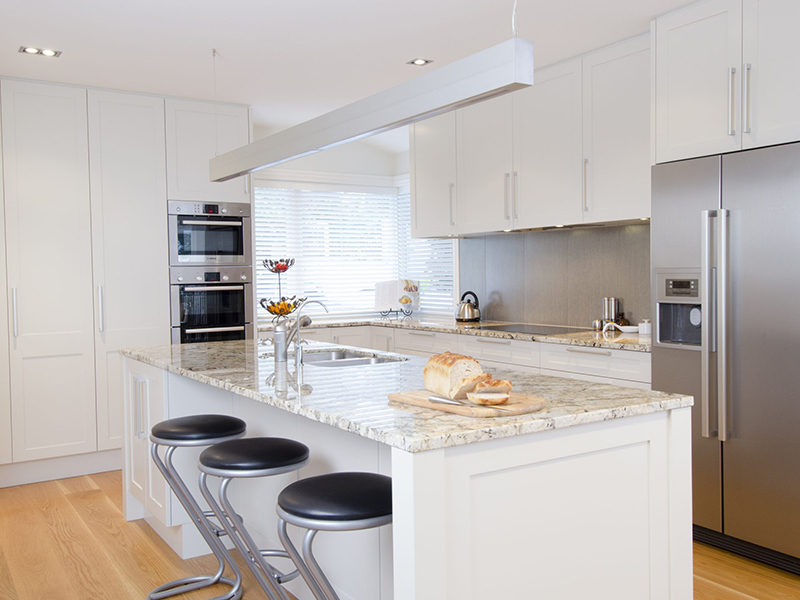
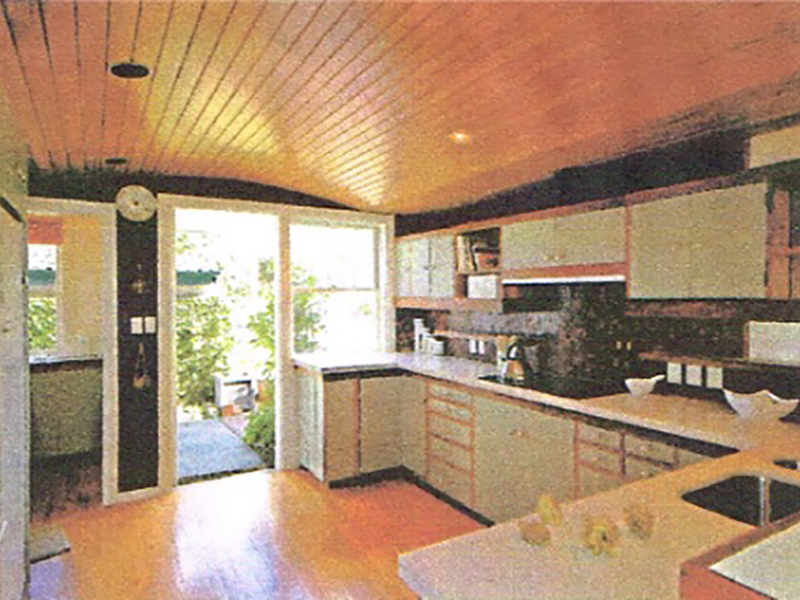
What the customer has to say
Having worked with Nicola on my first kitchen renovation, I was delighted to hear that she had returned from overseas when I came to do my second.
I had some ideas of the general look – granite type, cupboard style etc. Nicola listens and refines problem areas while suggesting things I would never have thought of. For example – for the initial conceptual layout plans she drew the way I had imagined it would be, and also came back with a radically different layout. We went with her layout and I am delighted and very pleased I did. She achieved a timeless but modern and graceful kitchen which is very practical and suits the style of the house beautifully.
Nicola is lovely to work with and very professional, and I have no hesitation in recommending her.

