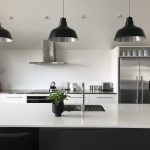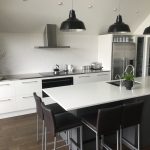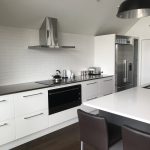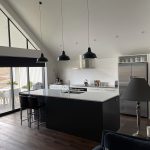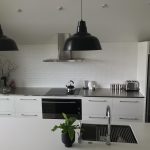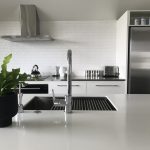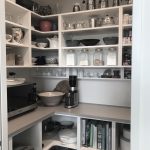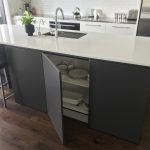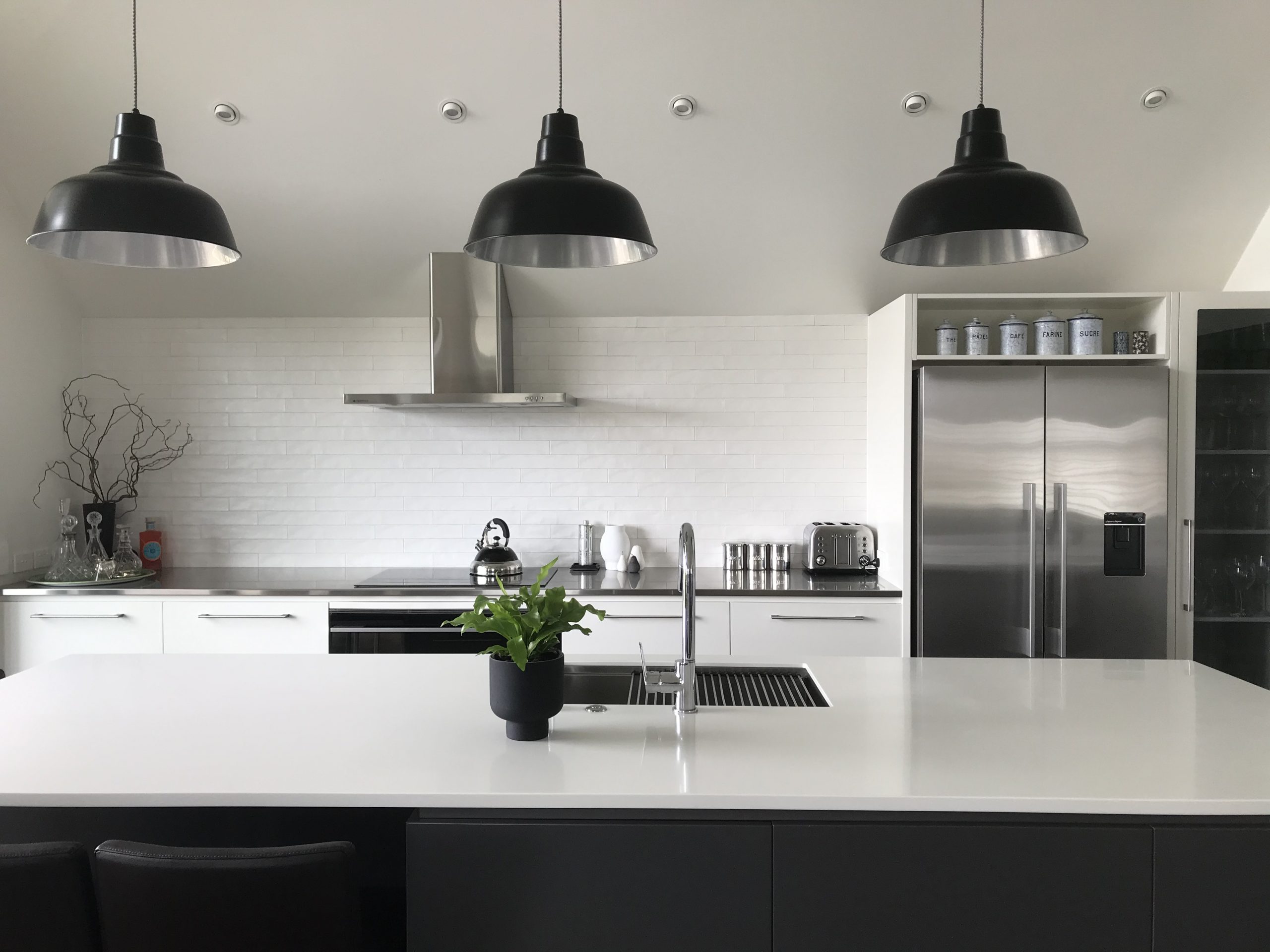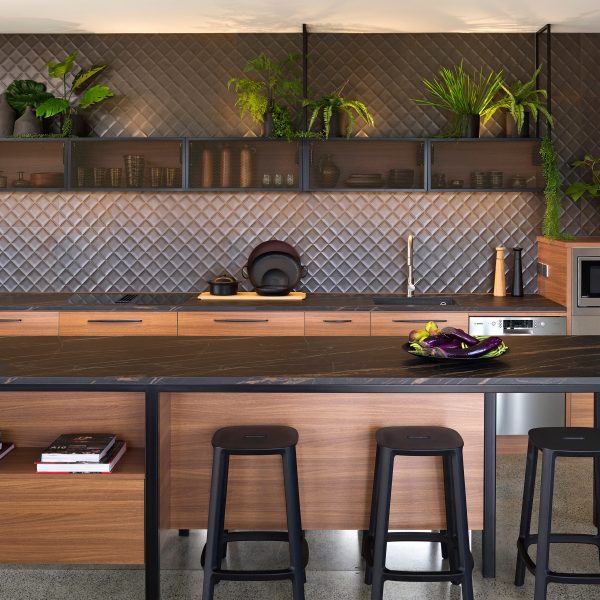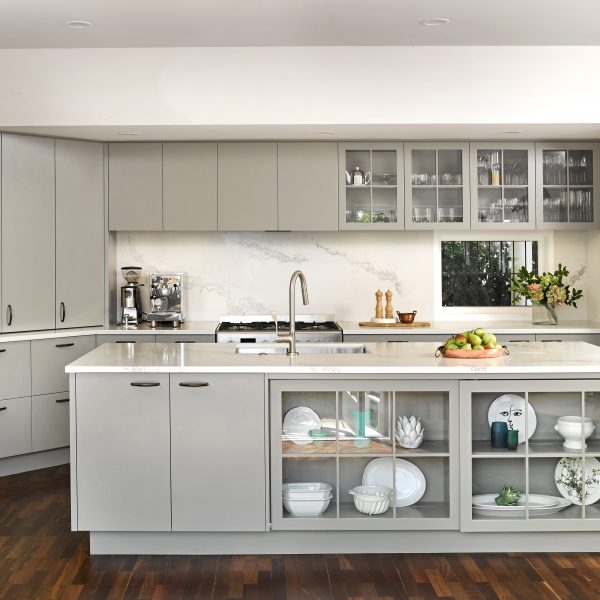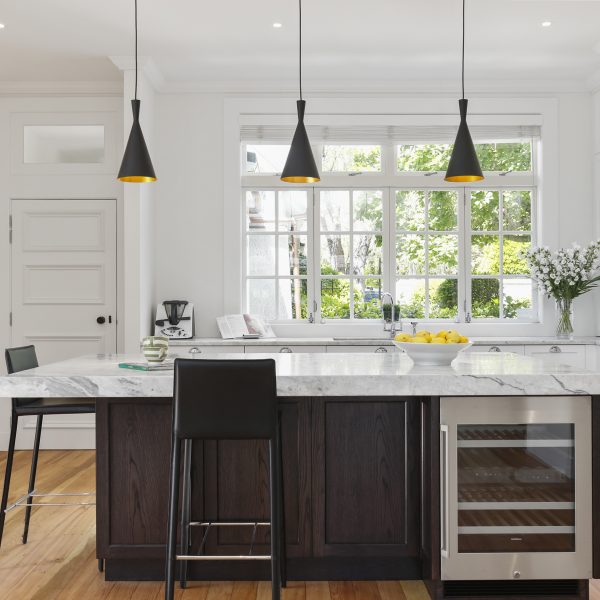Project Overview
This new build in Pine Harbour blends the Kiwi boatshed with a modern interpretation of a Cape Cod house, with a covered top deck for year-round outdoor living and enjoyment of the scenery. The kitchen has been designed to seamlessly integrate indoor and outdoor living spaces, an important attribute for owners Valerie and Peter, frequent entertainers.
Following the lines of the distinctive high-pitched roof, the raking ceiling comes low on the cooking side of the kitchen area. To create an open, uncluttered feel, the recommendation was to keep the wall free of cabinetry and make a feature of the splashback tiles. The neutral colour of the lower cabinets also helps to achieve this, while the stainless-steel bench gives a hint of the industrial style the client was seeking.
The central island is both a contrast and complement to the cooking area, with a white Corian top and dark grey cabinetry. The four-person seating has been arranged around one corner of the island, rather than in a line, to encourage socialisation.
What the customer has to say
We had no hesitation in asking Nicola to design the kitchen in our current house, one of the distinctive ‘boathouses’ designed by highly awarded architects Stevens Lawson. Our open plan living, kitchen, and dining areas range under a 5.5 metre vaulted ceiling, its side walls descending to a charming 2.2 metres high.
We asked for the design to be open and light and have sufficient space for entertaining. We wanted the kitchen to feel a part of, rather than distinct from, the living and dining spaces. Our styling brief was classic soft industrial to fit with the drama of dark-oak timber floors and light walls.
In discussion, Nicola urged that we avoid overhead cupboards on the wall so that we could feature a large expanse of Italian subway tiles. This classic look is emphasised by a stainless steel bench top adjacent and complemented beautifully by Corian on the island which looks and feels softer. We were pleased that Nicola insisted that seating for four be arranged around its end, instead of linear. This creates a more enjoyable social setting.
There are plenty of drawers and the depth of each is delightfully deeper than you expect. And the pattern of drawer shutlines nicely aligns with the oven and other horizontals.
Among the features which really succeed in melding the kitchen with the wider space are the large sheer cupboard doors which skim the oak floor. These cupboards are essential to our entertaining requirements: Storage for huge platters, bowls, and entire canteens of crockery.
In the pantry Nicola took care to design plenty of storage capacity. It has more space that we can easily fill with its open front shelves. Design, detail, and functionality is 100%.

